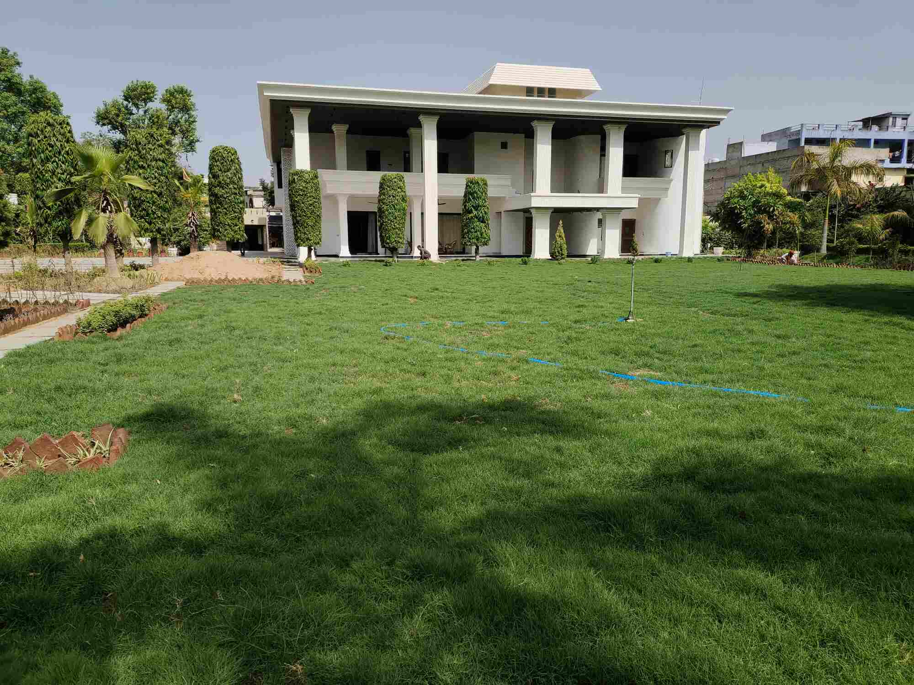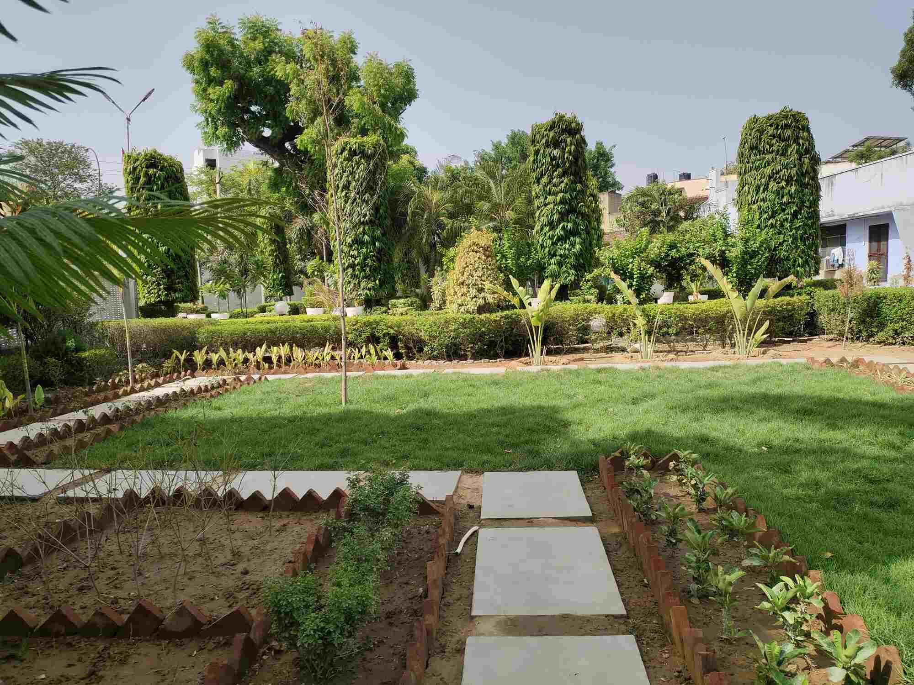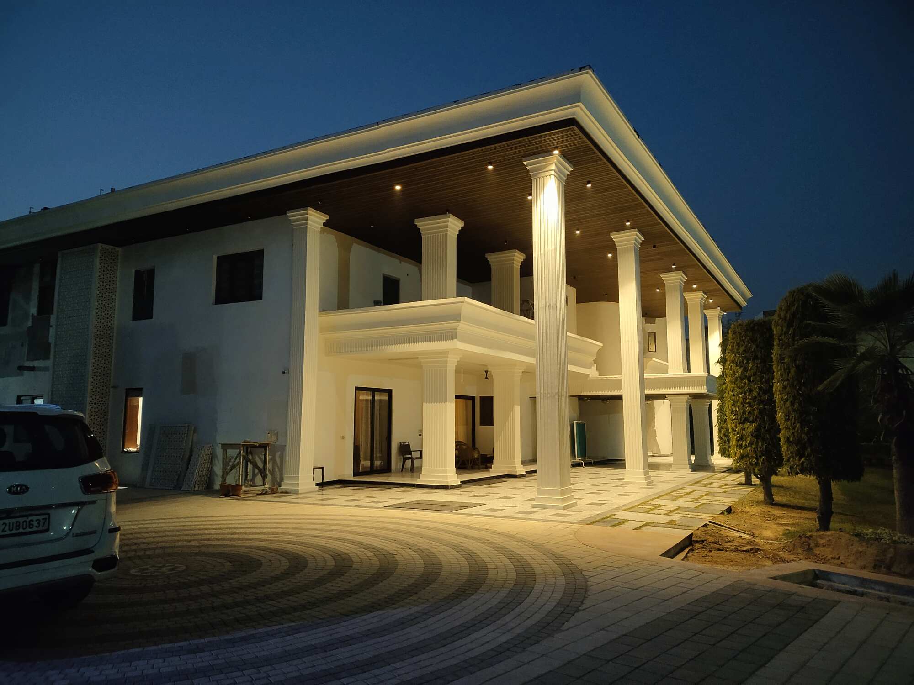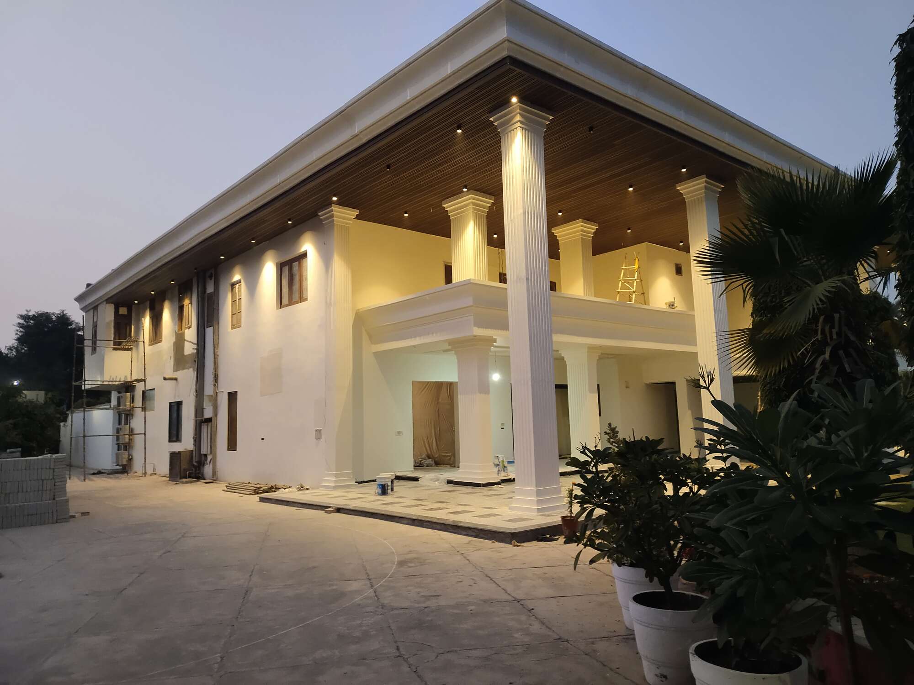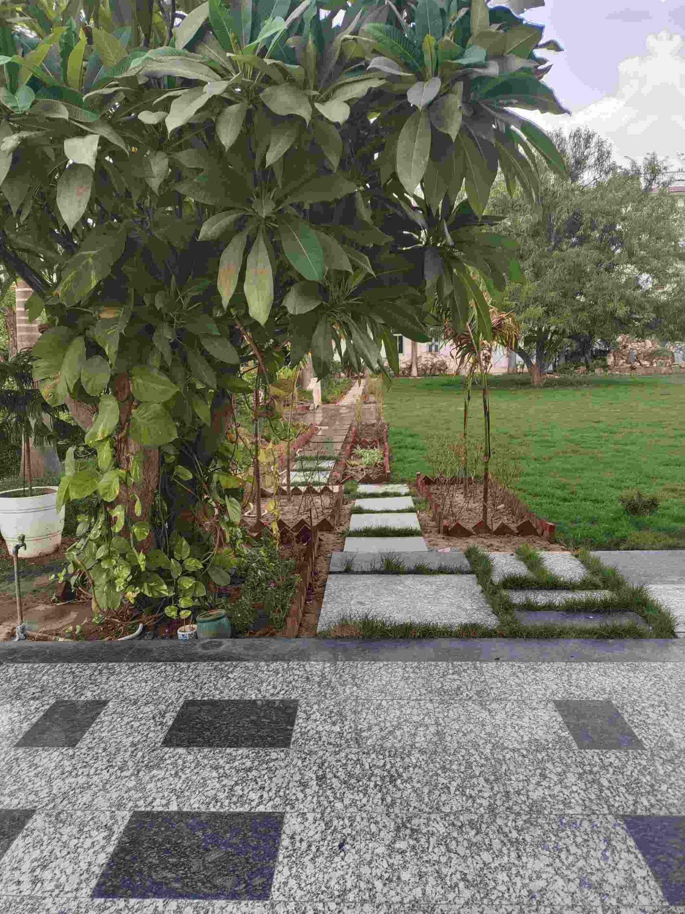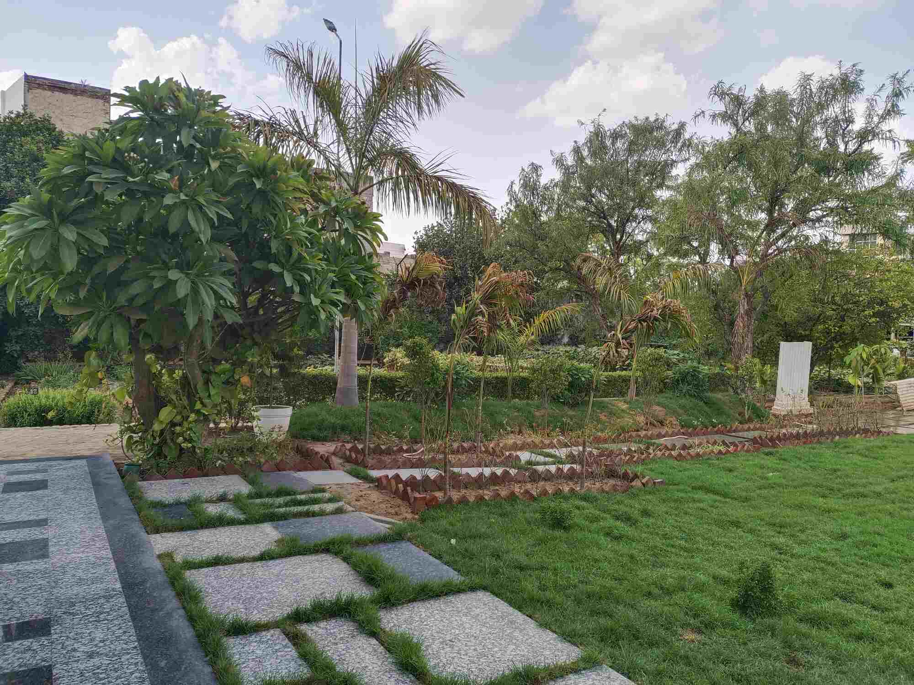A very versatile project based in Rajasthan where the house of a business owner was to be renovated in all three aspects of design viz. Architecture, Interior and Landscape.
The Challenge was that The Client wanted a Fusion of Classical and Modernist elements, by taking inspirations from ITC grand and adding contemporary touch to it. and The Main Structural area was to be kept mostly undemolished.
We approached the design by using Fluted Neo-classical rectangular columns, Projected roofs, Double heighted Portico and Complimented it with the mix of modernist ceiling style and lightings. The color scheme was kept subtle and contrast was created using materials.
Choice of plantation was to respond to climatic conditions of Rajasthan and use of stones in pavers to create patterned flooring was another Aesthetic modulation
